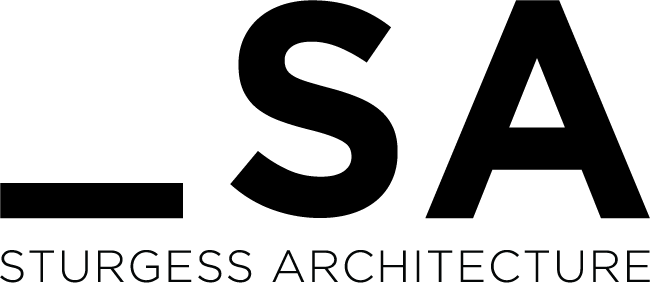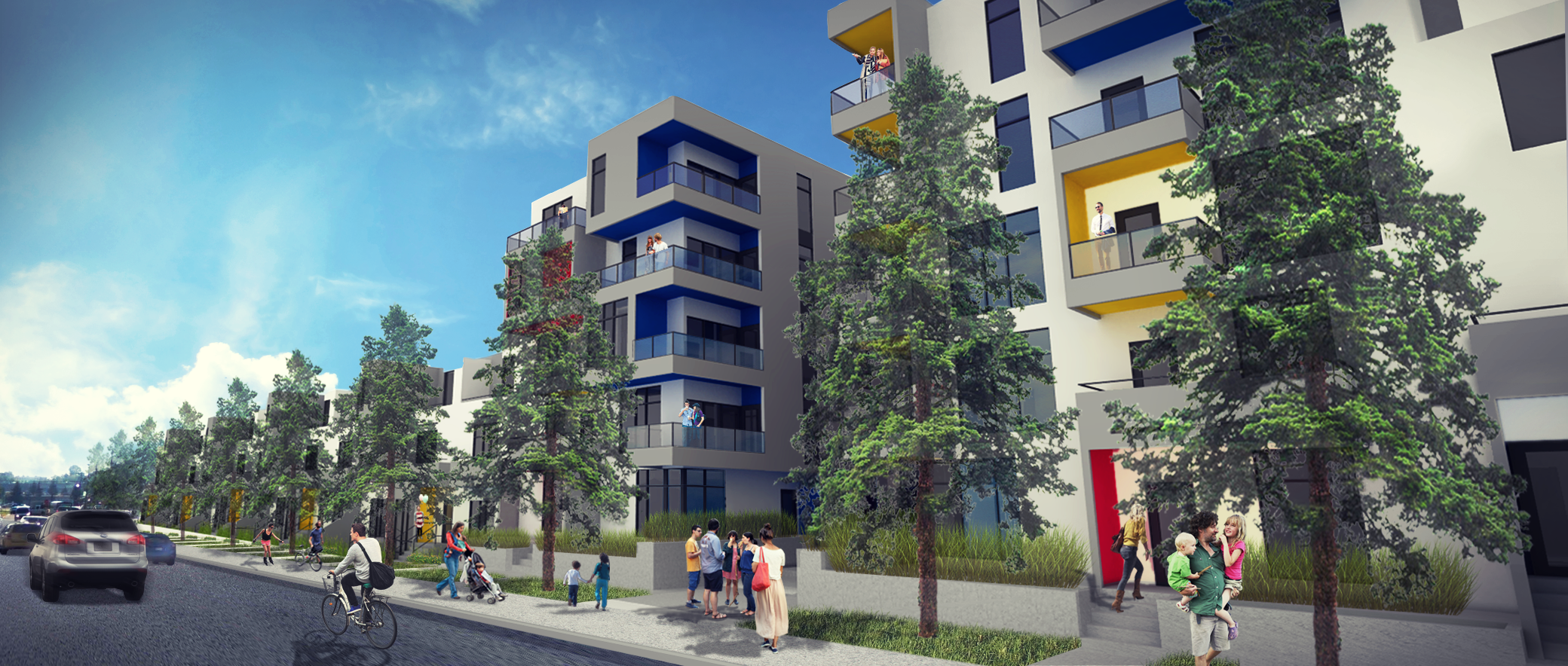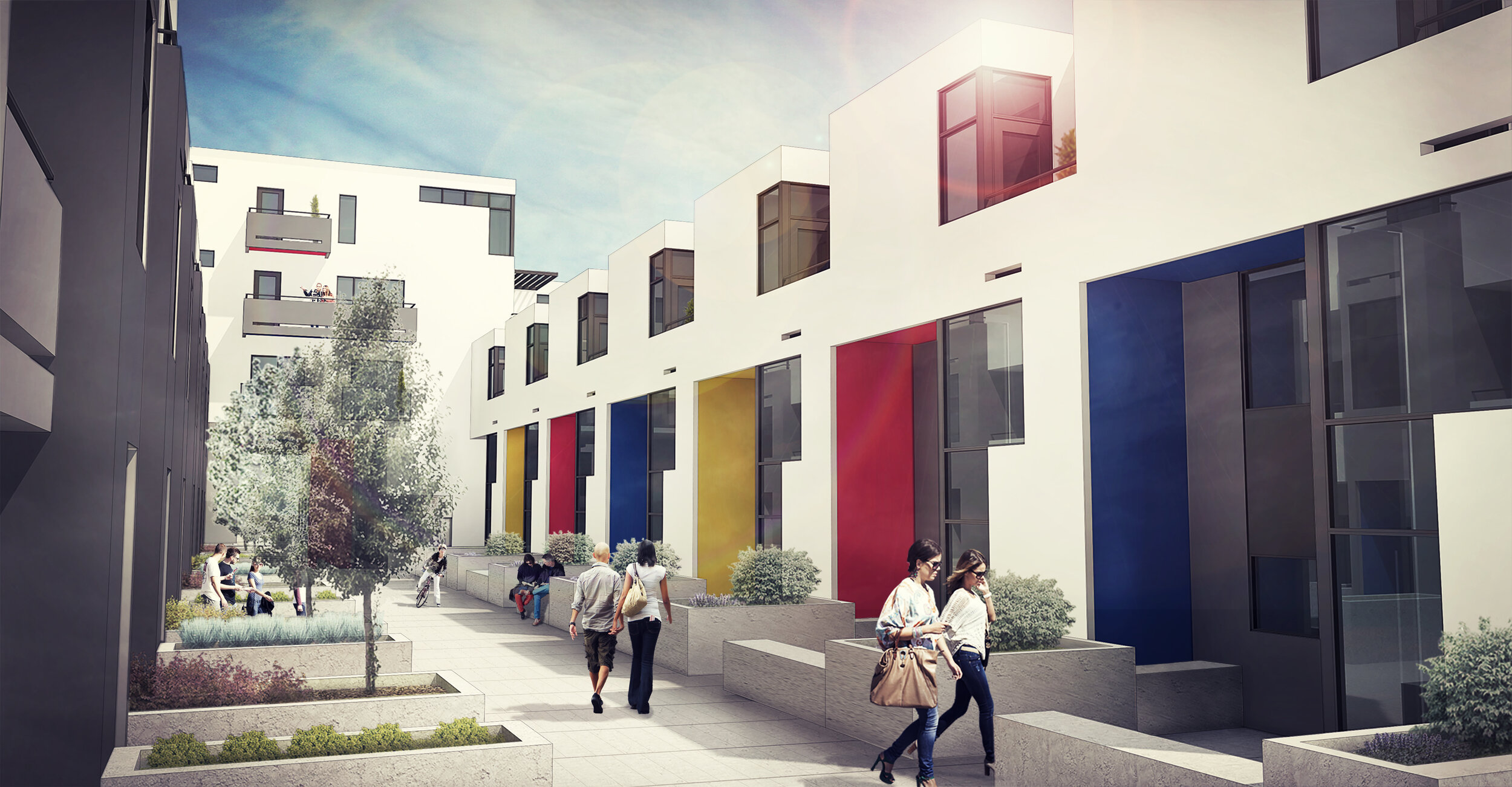
69 avenue
CLIENT
JANL Development
LOCATION
Calgary, Ab, Canada
The site consists of eleven 50 foot lots, bordered by a row of coniferous trees. The east end of the lot borders higher density development. The project introduces a variety of unit types and sizes to embrace a range of economic demographics. Studios to 3-bedroom units are situated around a courtyard, establishing an aspect of community within the site.
The parking garage was set back from the street and set into the ground a half level to respect the row of trees. Two-storey units have front doors on the street, creating ‘eyes on the street’, and animating the streetscape. The development is broken at the T-intersection of 69th Avenue, accommodating the courtyard entry to the street. Three storey rows of townhouses increase to a 6 storey apartment block defining the intersection. This taller block is stepped back to the south to respect the sunlight, and to avoid overlook on the existing houses beyond the adjacent lane.
The lane is animated with Live Work units with frontage on the lane, which adds a level of urban experience to the community.





