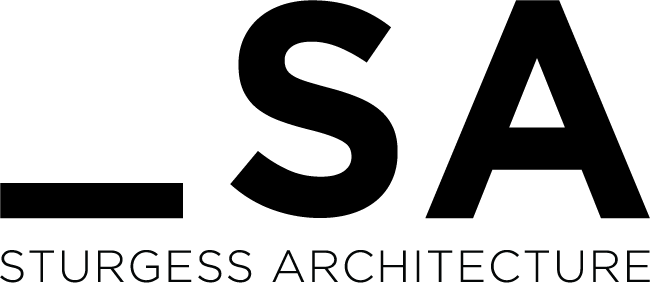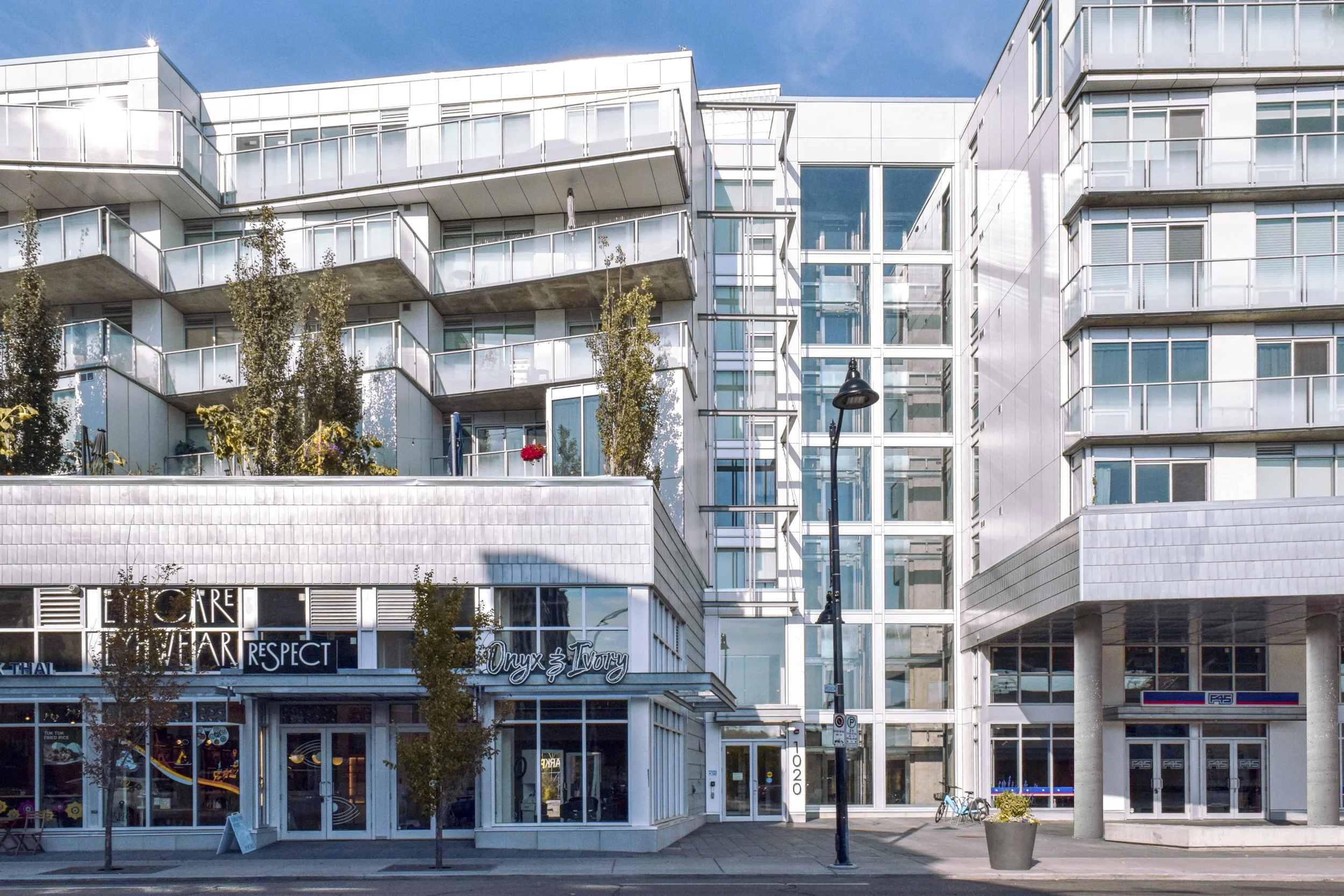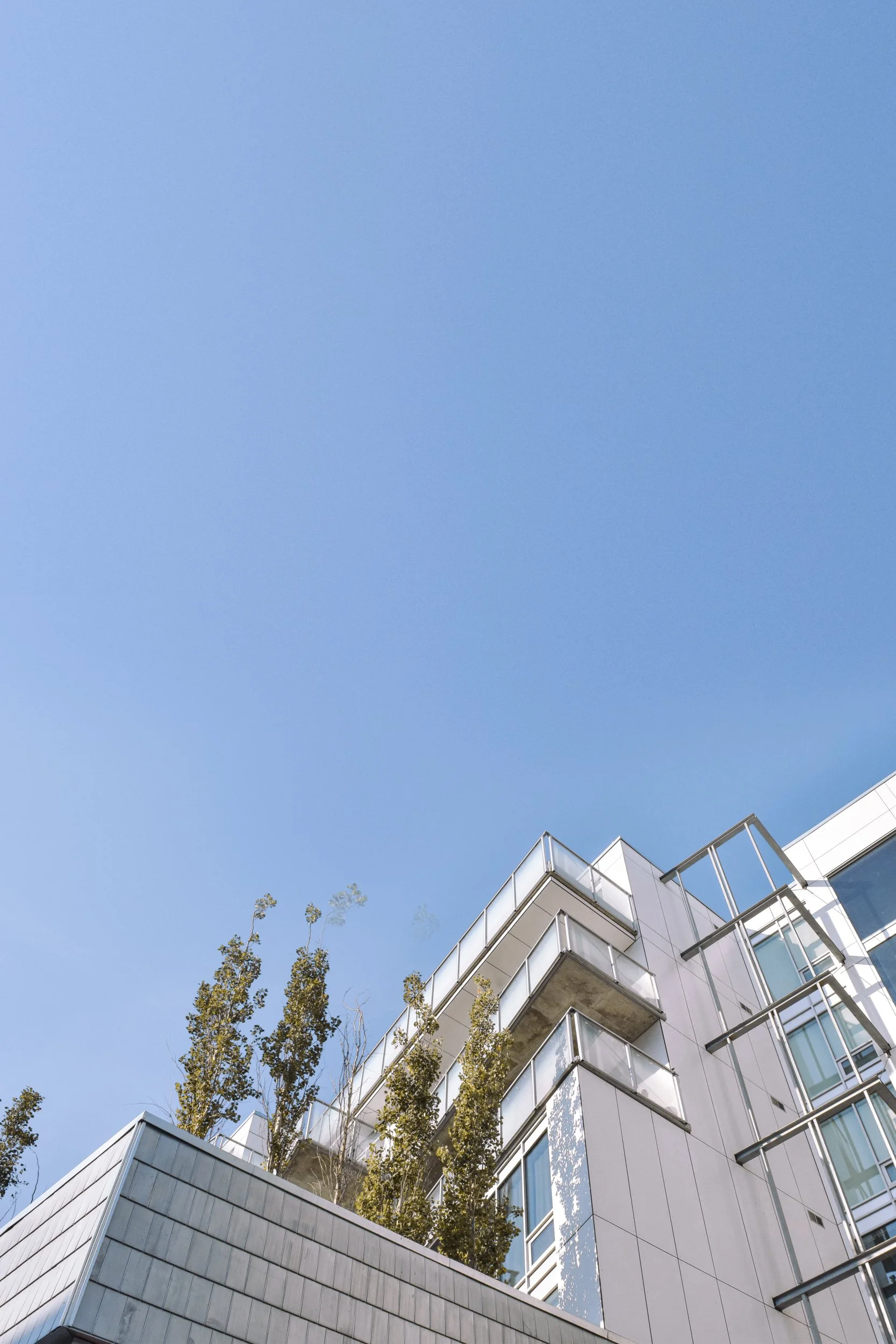
AVLI on atlantic
CLIENT
Greenview Developments
YEAR
2019
STATUS
Completed
LOCATION
Calgary, Ab, Canada
AVLI on Atlantic is a mixed-use building of 65 residential units, approximately 1000 square meters of commercial space, and 92 below-grade parking stalls. The project acknowledges and celebrates its context: the entry to the building aligns with the juncture of 10th Street, and the building massing above the podium rotates to align with the bend in 9th Avenue at the point, signifying an important shift in Calgary’s urban grid. A hardscaped plaza in the southeast corner of the site addressing 9th Avenue will provide amenity space for the residents of the development as well as the larger community. Live-work units and studio units offer frontage along the lane to engage and transform the lane into a vibrant and active mews.
In tandem with the Inglewood Area Redevelopment Plan, the project supports population growth in the neighbourhood by supplying a variety of unit types. The project provides active retail frontage on 9th Avenue, and the plaza’s urban design features are designed to be extended eastward towards the Fire Station. The building has a 6.7-meter-tall podium with residential above to a total height of 22.5 meters. Above level three, the south-facing residential units are setback from 9th Avenue to provide opportunities for views, to reduce noise, and to provide a more pleasant scale at the pedestrian level. Similarly, the north-facing residential units are setback from the lane, minimizing overlook and potential shadow for the houses on 8th Avenue.

















