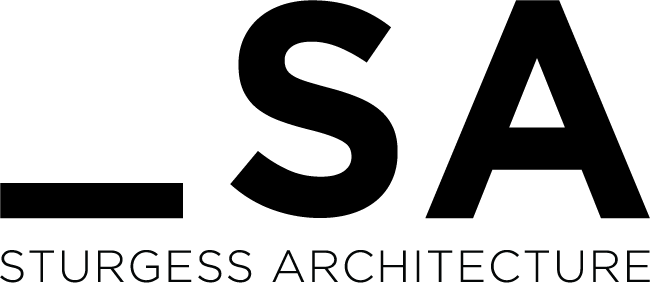
the water centre
CLIENT
City of Calgary
YEAR
2007
STATUS
Completed
LOCATION
Calgary, Ab, Canada
The Water Centre is a civic operational and administrative centre located on an industrial site. The 16,000 square metre building brings together two City departments: Waterworks and Wastewater. The project’s industrial/residential context demanded a dynamic yet sensitive response to the site, appealing to both the industrial and residential context.
The long narrow mass is comprised of 2 radii: one along the north axis of the site, and a second that protectively encloses the cross section of the wall and roof. The building is clad in galvanized aluminum, which reflects the ever-changing quality of light, unique to Calgary. The green and blue pattern of the curtain wall glass echoes the shimmering of water, and is appreciated from within the atrium and outside the building.
The Water Centre is 4 stories at the west end with a walk-out floor on the east. The one-storey operational wing is covered by a green roof. Sustainable achievements include 58% energy saving, a water use reduction of 59%, a 72% reduction of wastewater, and 95% diversion of construction waste from landfill. The Water Centre is certified LEED Gold.
*in association with Manasc Isaac Architecture











