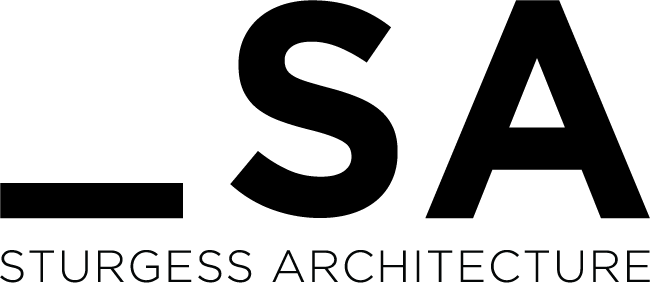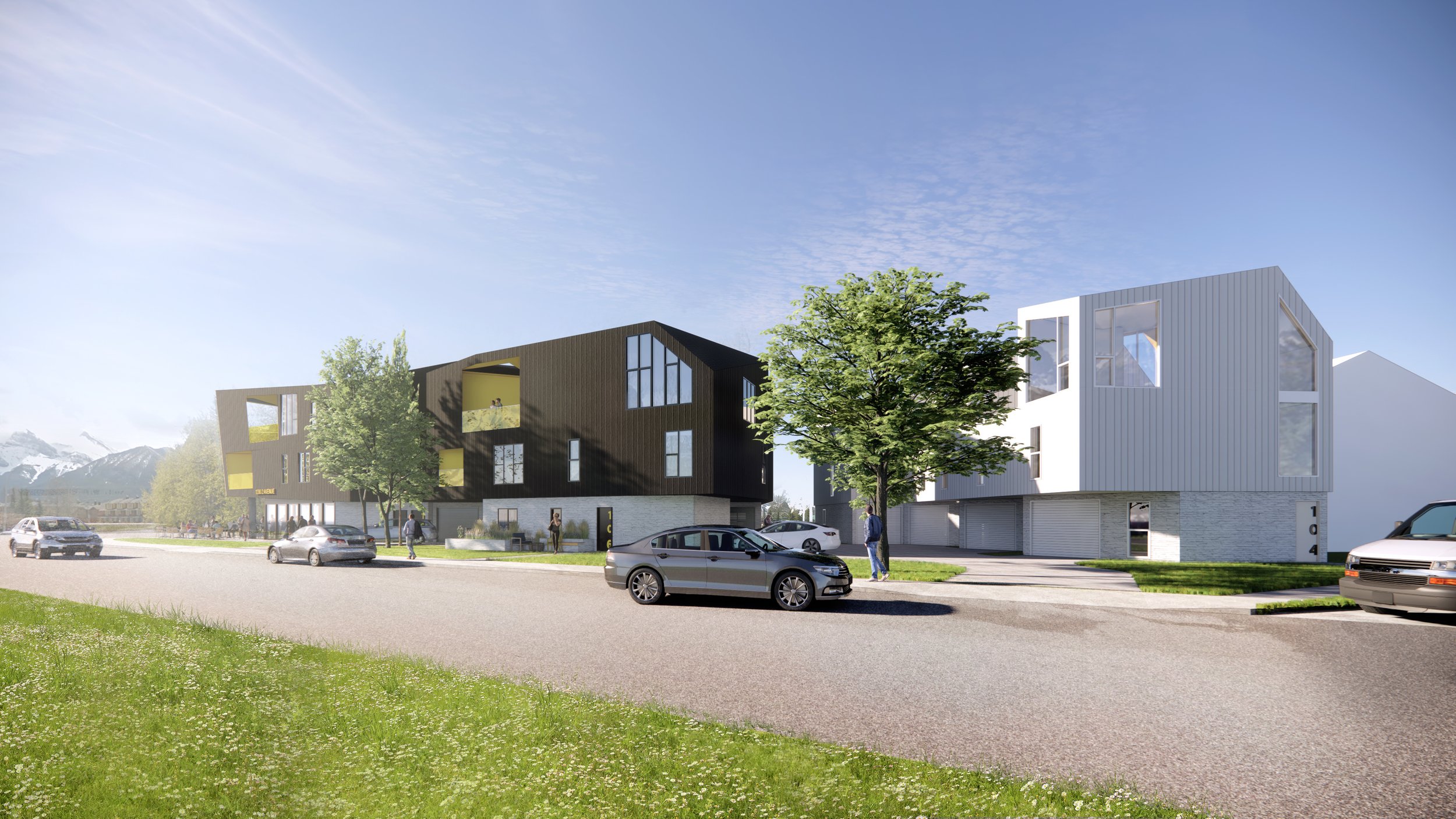
CM-2
CLIENT
Hoogveld Homes Ltd.
YEAR
2021 - Ongoing
STATUS
Construction
LOCATION
Canmore, Ab, Canada
CM2 is a bridge between the single-family residential units to the north and our mixed-use CM1 site under development to the south. Being inspired by the continuous peaked roof form from CM1 and the traditional A-Frame typology of the residential homes to the north, CM2 expresses a hybrid approach that epitomizes a gradual transition in density and architectural expression.
The development is a multi-family residential building composed of 2 townhomes, 2 tourist homes, and 1 accessory dwelling unit reaching a total of 3 storeys in height over 1 building. In addition to a conceptual hybrid approach, the project has a shared access and driveway with CM1 that unifies the streetscape, allowing both developments to exist and function in a symbiotic relationship.




