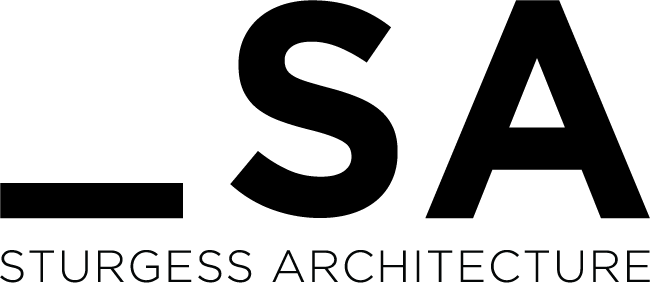
Flyover canada toronto
CLIENT
FlyOver Canada / Pursuit
YEAR
2018 - ongoing
STATUS
Pre-Construction
LOCATION
Toronto, On, Canada
FlyOver Canada Toronto is a flying-theatre housed in 2,600 m2 of architecture. It is located in Canada’s most active public spaces, directly below the CN tower, beside the Rogers Centre stadium, and across from the Roundhouse public park. It will contain two immersive pre-ride experiences, and a fully articulating motion simulation ride moving in concert with a film flying across the Canadian landscape, taking 88 guests on a 6,000-kilometre 4D journey across Canada.
Like many entertainment-focused buildings, the FlyOver Canada program requires the main programmatic elements be encased in solid volume as a “black-box” theatre, yet they must also create intrigue and an expression of its unique content. To express the programming architecturally and engage the public realm, the exterior is activated with three main gestures to provide connection points with the surrounding dense urban realm.
The ride volume is sculpted around the ride in an honest manner, presenting itself as an object to the public. The ride rests within the “black-box” portion of the architecture, which moulds itself to the surrounding pedestrian context. The public circulates around this portion of the building on the upper concourse level, and down an exterior stair element to the plaza, the materials guiding their journey around the exterior of the building. The façade becomes transparent to reveal how the ride volume can be accessed from the interior, and the lower portion is carved away to reveal a large transparent and accessible entry. The landscape functions as a mediator between the architecture and existing plaza by providing integrated seating and planters with a vegetation describing a Canadian narrative.
The materiality of the building is inspired by the Canadian landscape. The solid base is clad in cement panels evoking the jagged forms of the Rocky Mountains as the hard-exterior shell. The spherical ride is clad in dichromatic panels that mimic the aurora borealis, catching and reflecting light throughout the day and night. The wood lattice supporting the glazed wall against the plaza is indicative of Canada’s forested geography. In addition to the representation of each material selected, the landscaping and planting has been carefully curated to exhibit the southern forests at the south end of the building, transitioning into the northern landscapes at the north point of the building.
The architecture fuses symbolic representation of the Canadian landscape with the formally expressed programming, while being sensitive and responsive to its active and intense public context.







