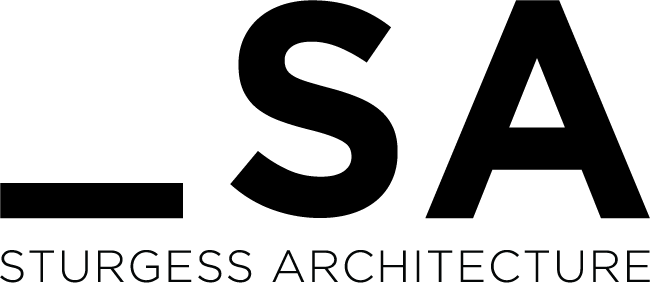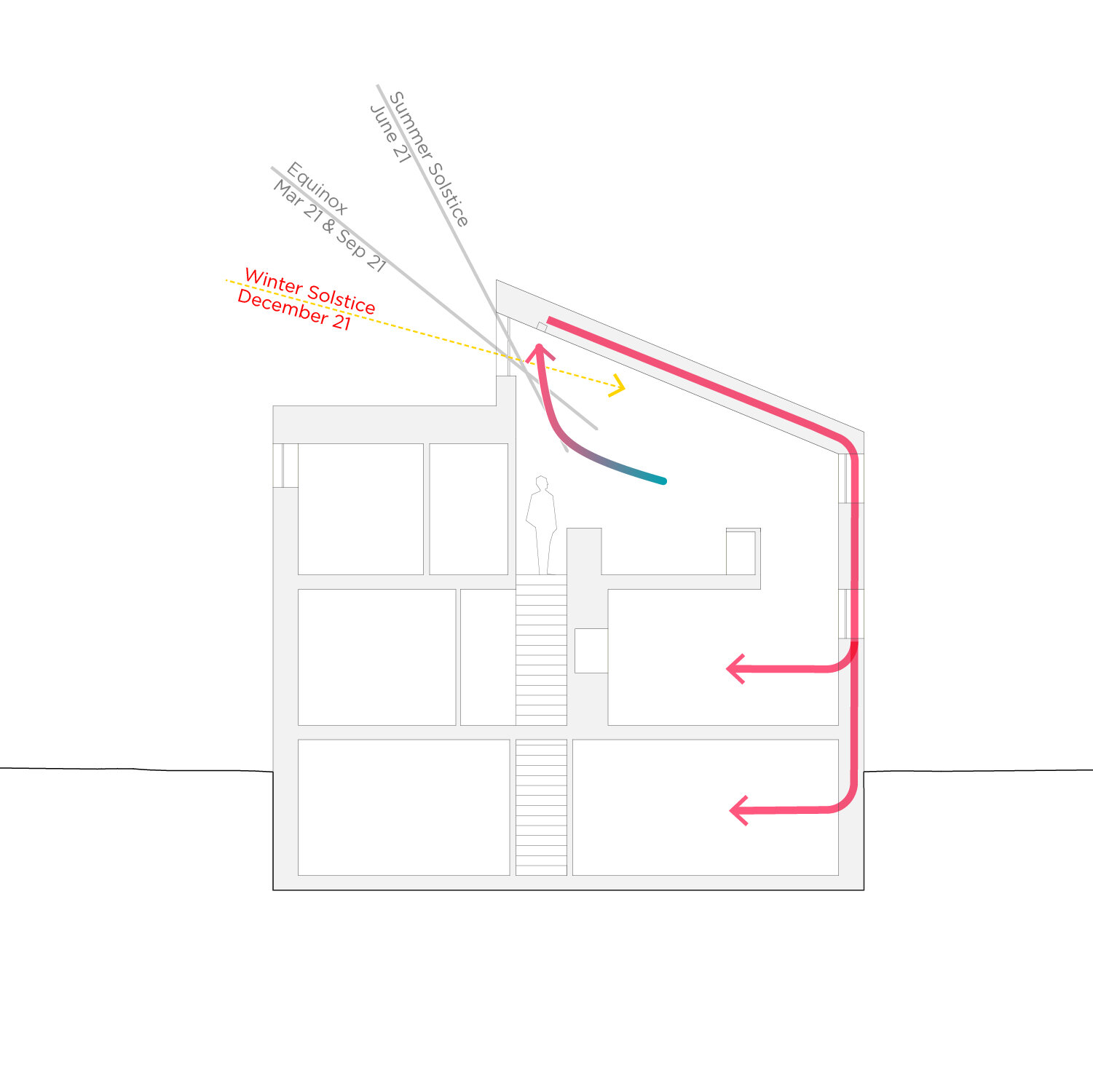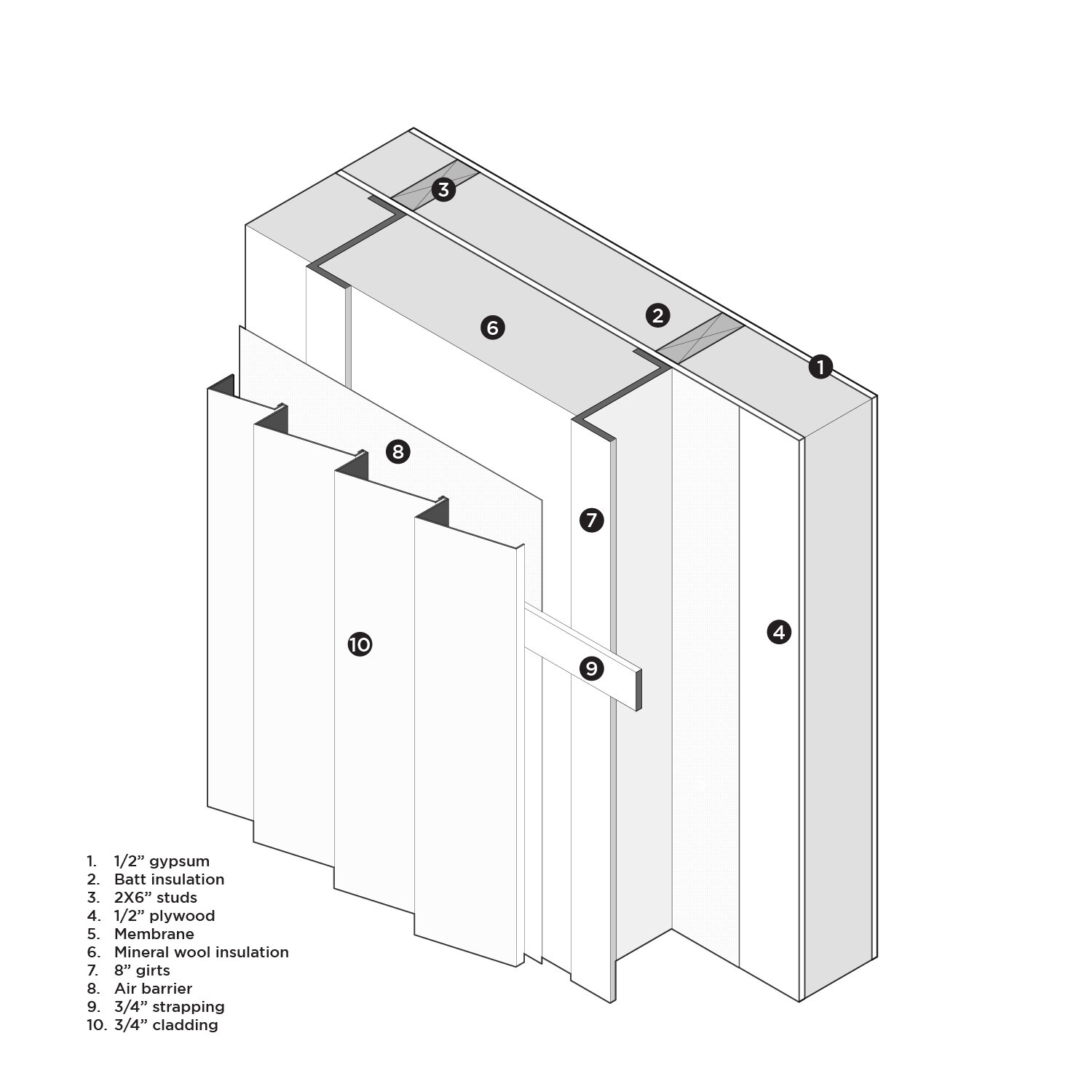
Graham house
CLIENT
Private
YEAR
2020 - 2021
STATUS
Under Construction
LOCATION
Calgary, Ab, Canada
Through our years of practice we have worked on several
homes which have incorporated passive house strategies, this is
indicative of the approach we seek to take on all of our projects.
However, on this project, we have had to elevate and coordinate
these strategies in addition to others to meet a higher standard of
sustainable design. Some of the strategies we have incorporated
to meet the stringent criteria of passive house design for
Graham House include:
• A primary goal to achieve a low energy building.
• Appropriate siting with south facing glazing and brise soleil
where applicable.
• A much higher insulation value than typical. (eg. a typical
wall is R-20 and roof is R-40, whereas we want a minimum
of R-40 everywhere)
• High quality glazing (eg. triple glazed with low emissive
coatings)
• An extremely air tight envelope.
• Use of natural ventilation, with an opportunity for operable
skylight or roof vent for stack effect.
• High efficiency heating with heat recovery.
• Low energy appliances.
Project by Sturgess Architecture in collaboration with BOLD Workshop Architecture












