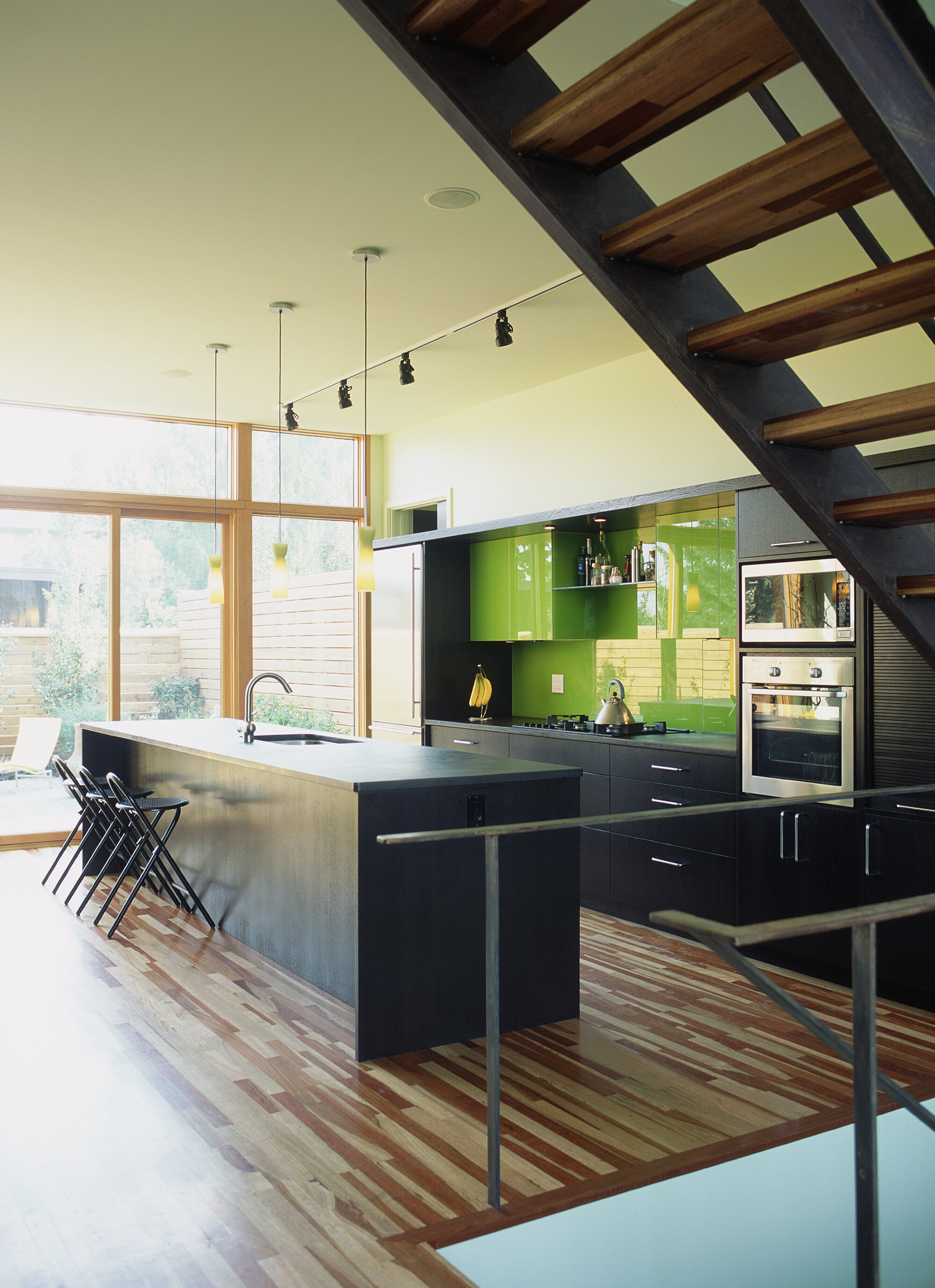
hilltop terrace
CLIENT
Jeremy Sturgess and Lesley Beale
YEAR
2003
STATUS
Completed
LOCATION
Calgary, Ab, Canada
This 1/2 duplex is one of three private residences on the site of what was formerly a single-family bungalow, and is in the centre of the development, sandwiched by the remaining 1/2 duplex on the west and a single-family home on the east. The architects, who are also the residents, wanted to downsize their living space from their previous three bedroom home.
The two story volume, which contains the majority of the living space, includes living room, dining and kitchen with a small powder room on the main floor, and a loft-like library, bedroom and ensuite above. Frosted glass guardrails provide privacy in the bedroom space without sacrificing the overall sense of the larger volume. An intricate construction system combining wood framing with custom designed structural steel allows for the double height ceiling volume and extensive glazing, with an incredible view towards the downtown Calgary skyline.







