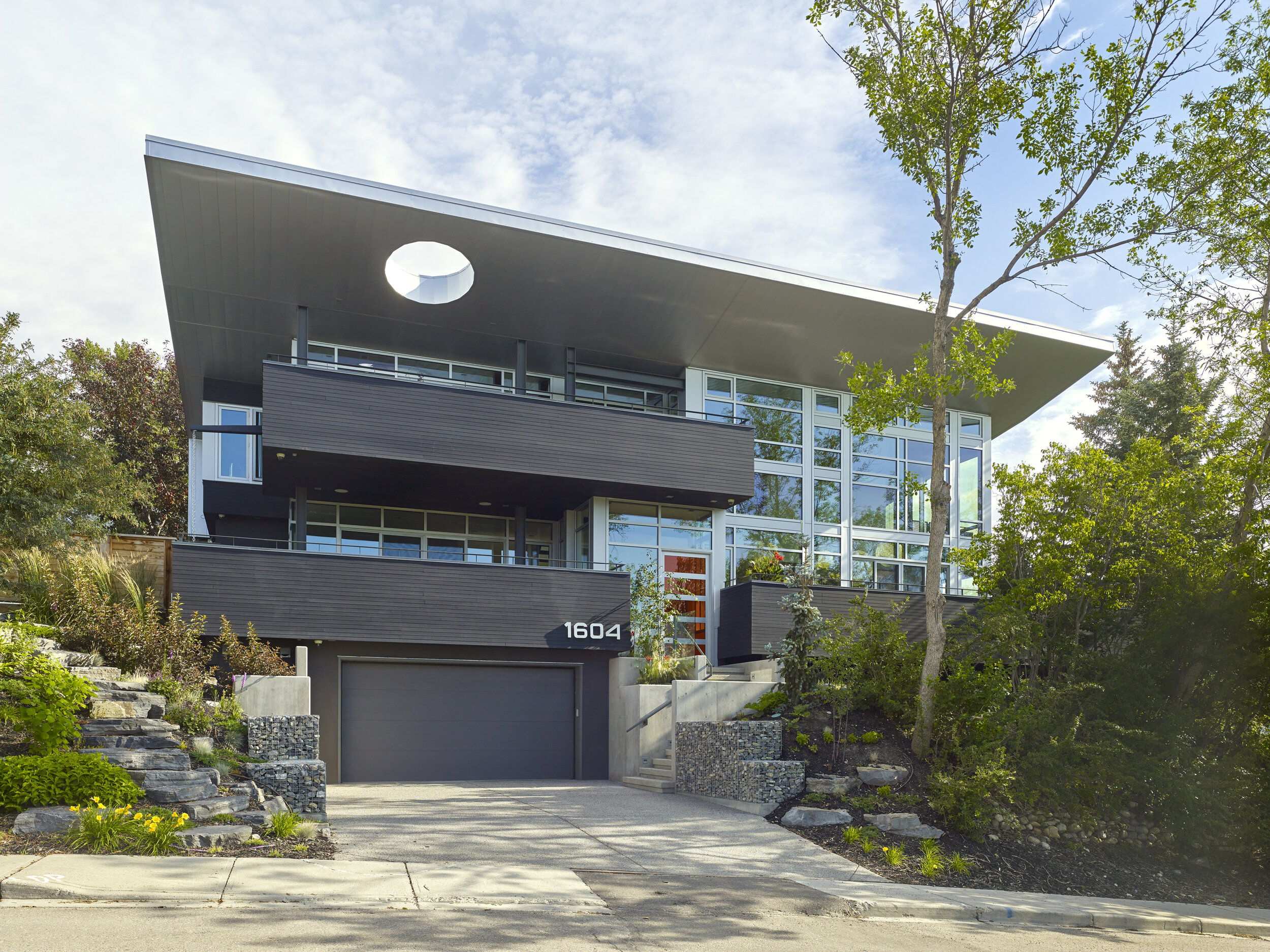
house on the heights
CLIENT
Private
YEAR
2015
STATUS
Completed
House on the Heights is a home inspired by simplicity, utilizing the two key influences acting on the site, the sun and the view, to develop a spatial strategy that reflects the refined, uncluttered aesthetic desired by the clients. Perched delicately on a hill, sloping away in all directions, the site offers a rare opportunity to capture an unobstructed view of both the Calgary skyline to the south and the formidable contours of the Rocky Mountains to the west. As a result, the spaces within the home turn their gaze towards the sunlight and the view at every opportunity, but do so in a way that responds to the subtleties of their programmatic character.
The home was conceived along a vertical axis represented by the central stair that proceeds along a gradient from public to private as it winds its way from street level to the voluminous, interconnected spaces of the main floor and ultimately to the more secluded, intimate spaces on the second level. The double height spaces of the main floor reflect the social nature of the living room, kitchen and dining room as a series of interconnected spaces, open to each other and extending beyond to an outdoor terrace. The angled roof line that wraps the home opens up to the view in a gestural embrace of the sun, while cantilevering above the terrace to provide shelter. The expansive social spaces on the main level are intentionally balanced by more compressed, intimate spaces on the upper floor, including a lofted study, master bedroom and bathroom. On both floors, significant outdoor terraces are included as key extensions of the interior living spaces. Views from the terraces are framed by a thoughtfully designed wall at the height of a handrail that adds a layer of privacy to the home by concealing the surrounding neighbours from view, while allowing the gaze of the clients to rest upon the mountains.
The minimal footprint of the house permitted the construction of the building to occur exclusively on the site of the previous structure. This prevented the need to remove any of the trees that engulf the home and further contribute to its sense of lightness and floating reminiscent of a canopy.









