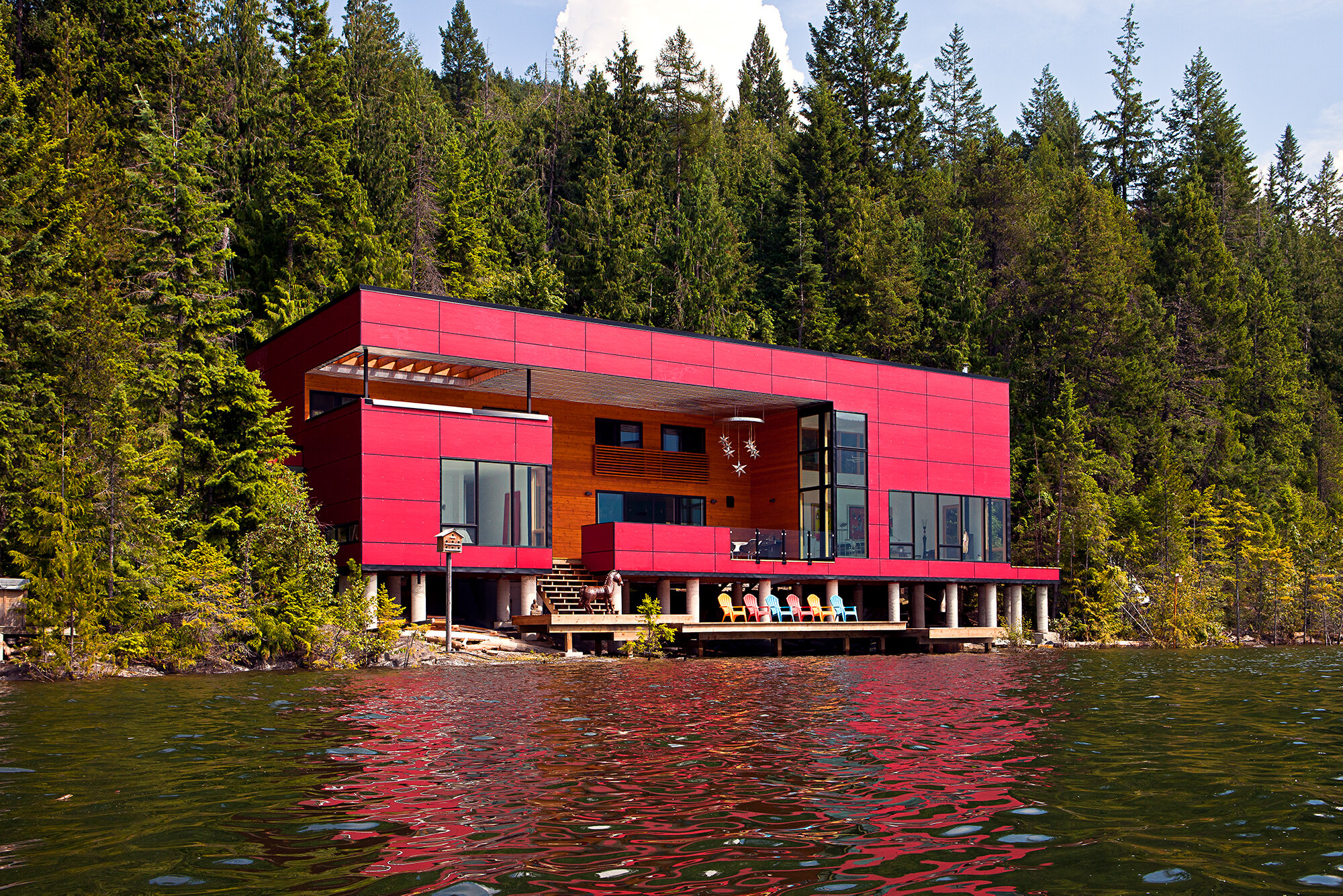
kootenay phoenix
CLIENT
Private
YEAR
2012
STATUS
Completed
After a devastating fire that destroyed their original house, the client decided to rebuild. Only the concrete pile foundation, designed to maintain natural drainage to the mountainside site remained intact.
The tragedy of the fire offered a new and rare opportunity to re-evaluate original decisions for the program and site. The new plan was laid over the existing pile structure to achieve a fresh and more intimate relationship to the lake.
Several elements of the original design are maintained, including the central covered porch overlooking the lake, and the relationship of the kitchen to the porch and exterior dining room. Changes include a more direct entry sequence as a transition from the hillside to the lake, a main floor main bedroom suite that accommodates privacy within the context of annual family gatherings, and the manipulation of building mass to facilitate exterior space shaded from the intense summer sun.
The clients’ living experience in Mexico has contributed to the interior finishes of the house, including white marble slab flooring on a heated subfloor and Mexican Parrotta wood for the stairs.






