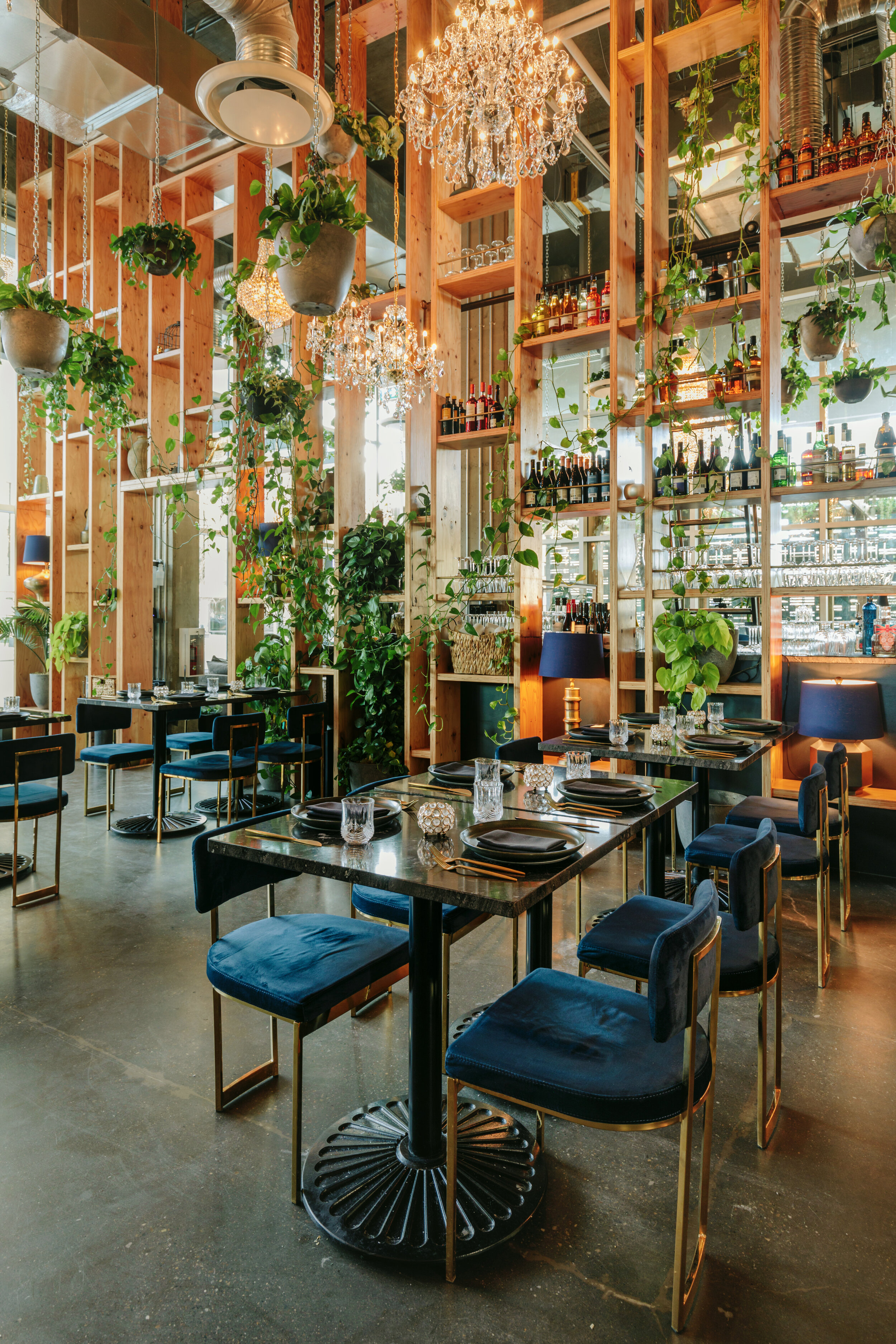
Orchard
CLIENT
Syndicate Hospitality Group
YEAR
2020
STATUS
Completed
LOCATION
Calgary, Ab, Canada
2021 Restaurant & Bar Design Awards Shortlist - Americas - Alfresco & Biophilic Design
Our client approached us with an idea for a restaurant space that would emulate an overgrown cathedral to enhance the setting for the restaurant’s Mediterranean inspired cuisine. We were faced with the design challenge of how to manifest this concept in a new build. In an effort to establish a ‘rooted’ concept behind our client’s initial idea, we catalogued ways to tell the story of this aged, or another-worldly experience, in a contemporary setting and ultimately subsumed a dichotomy of materials and textures that can be characterized as opulent vs natural. Chandeliers vs foliage, brass vs timber, velvet vs stone.
At the onset of establishing the spatial relationships within, there was an intention not to offer views of the entire space from any one vantage point within the restaurant. This is achieved via a multi-purpose tactile timber screen behind the bar. This screen bisects the space separating the lounge from the dining room. It provides full-height storage, lighting opportunity, display space, serves to conceal and reveal the dining room as you move around the bar, and is a physical manifestation of growth.
The resultant space provides guests an immersive experience from the moment they enter. The restaurant takes you on a journey, revealing itself as one moves through the separate, yet related spaces alongside its layers of timber screening, hanging plants and chandeliers. Coming together as a whole, the elements within the space create an idea reminiscent of an over-grown cathedral without losing site of its contemporary context.
Project by Sturgess Architecture in collaboration with BOLD Workshop Architecture











