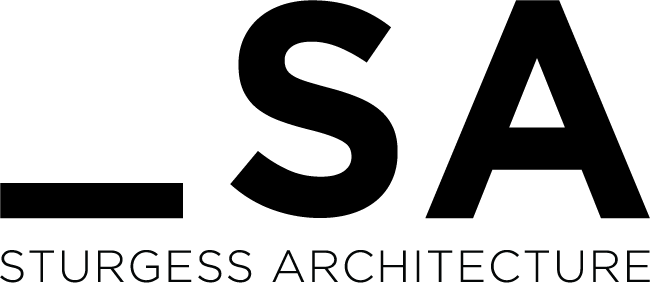
WATERFALL LOFT
CLIENT
Jeremy Sturgess and Lesley Beale
YEAR
2015
STATUS
Completed
LOCATION
Vancouver, BC, Canada
The project is a renovation of a 920 square foot two storey artist live/work loft in the Waterfall Building designed by Arthur Erickson and Nick Milkovich. The design remains faithful to the integrity of the original industrial concrete and steel language. New kitchen, living room storage, expanded bathroom, Murphy beds and closets were added to replace the original basic kitchen –there was no other storage.
The main floor includes an enlarged kitchen and storage and living room. On the second level two Murphy beds surround the enlarged bathroom. When the Murphy beds are vertical the loft side doubles as an office area, while the rear area doubles as a studio and dining area. Rear stairs provide access to the roof terrace with panoramic views of Vancouver.
Furniture was chosen to be comfortable, appropriately sized and flexible. For example, the dining chairs are lightweight and can stack for more room. The addition of the red and yellow primary colours complement the white cabinetry and original grey concrete and steel.









